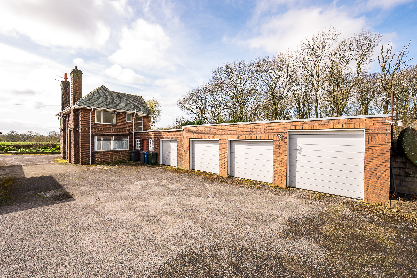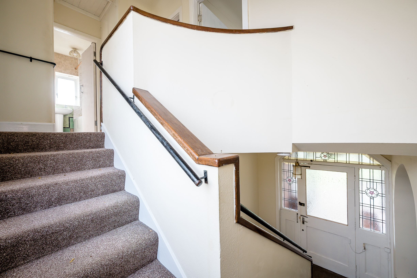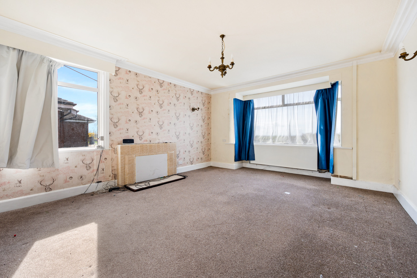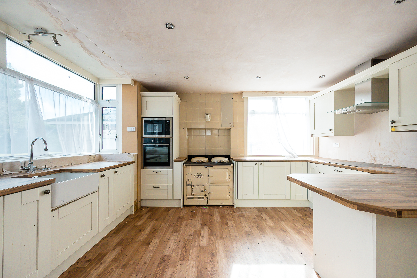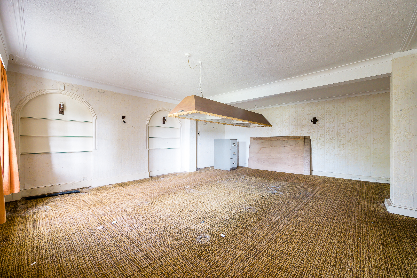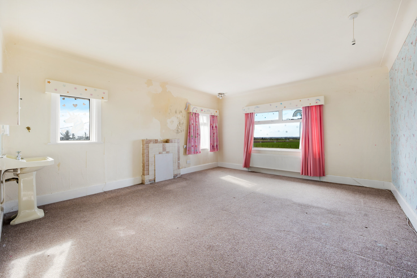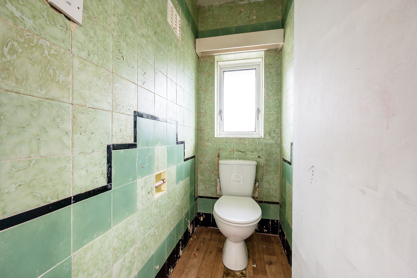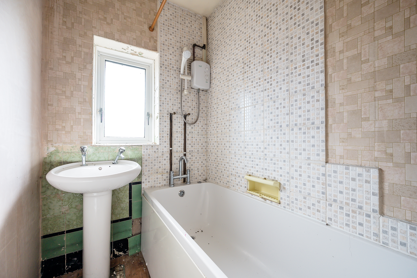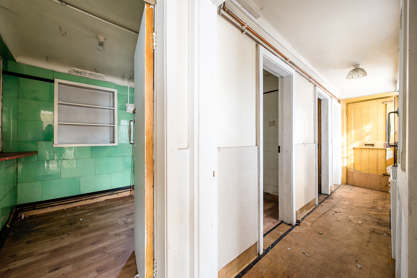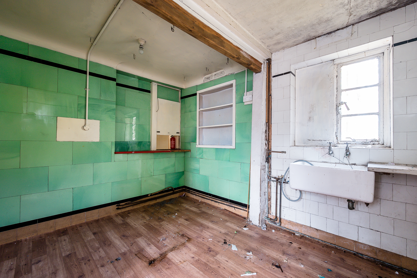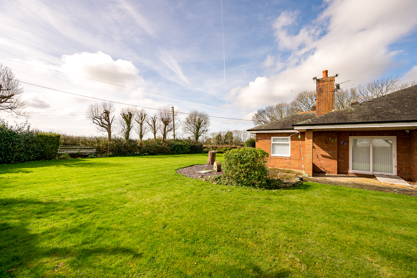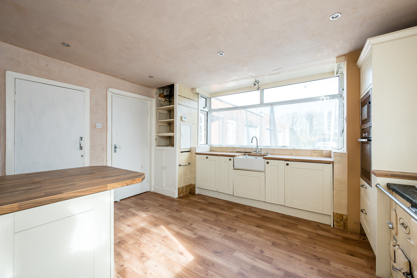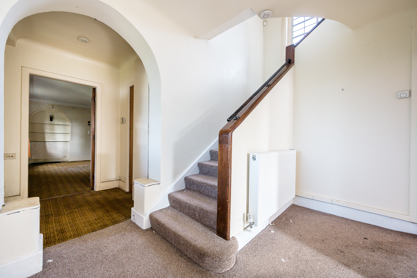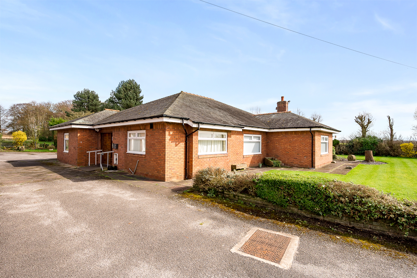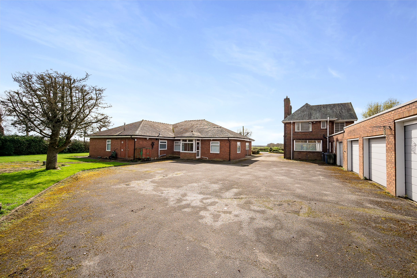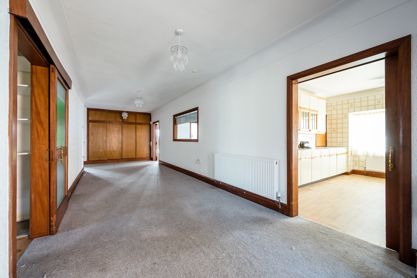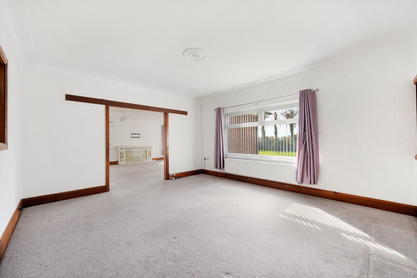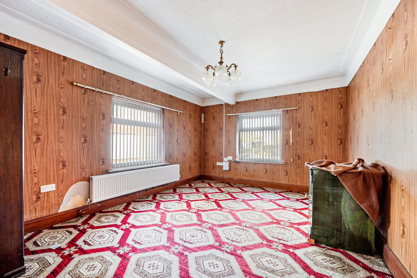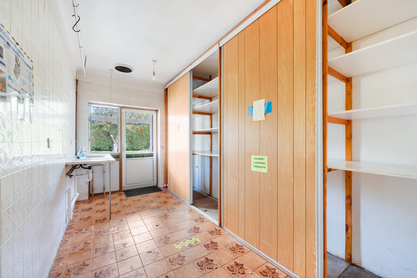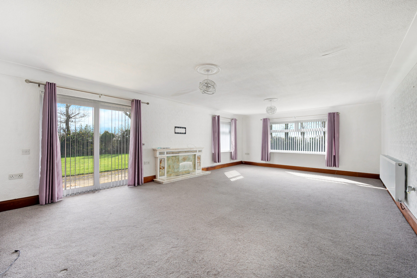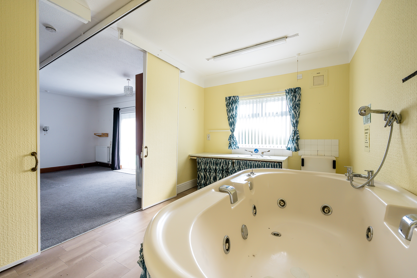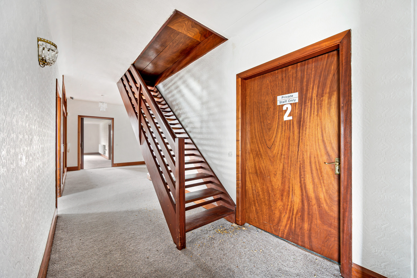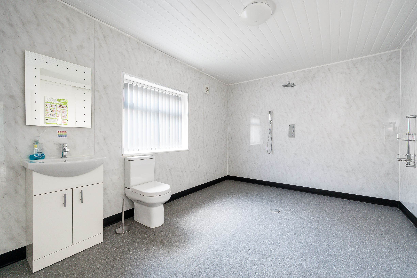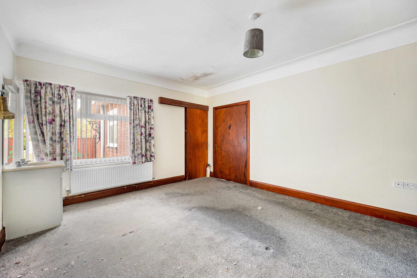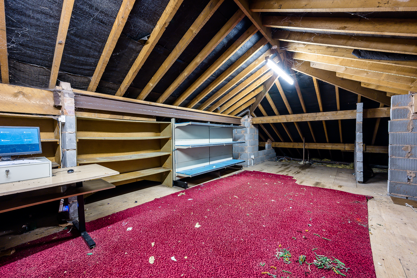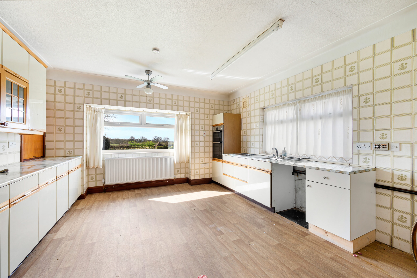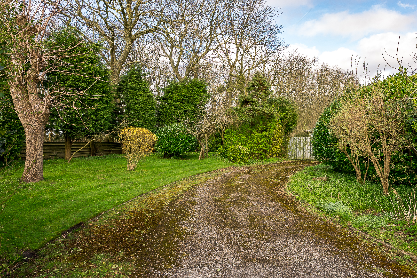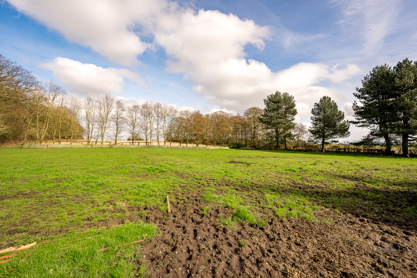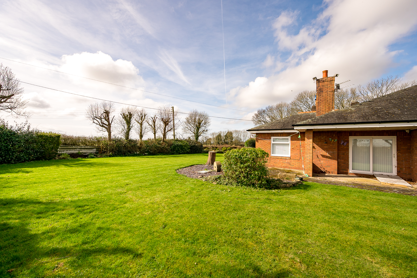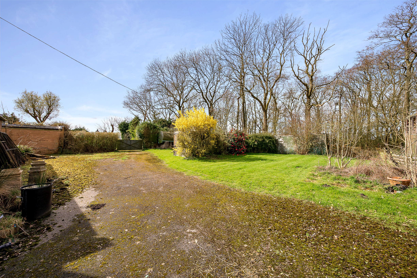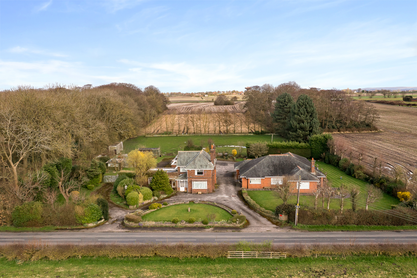
Two detached properties with detached garages, on a site of three acres including one acre of woodland and a one acre paddock, with far reaching views in a quiet rural position.
Rosewood House needs some improvement and modernisation.
Rosewood House
A detached property built of brick under a pitched slate roof, with a single storey flat roof extension to the side and four Garages to the rear.
Accommodation provides 2705 sq ft (251.3 sq m) including garages.
The ground floor provides: Sitting Room, Kitchen, w.c., Pantry and Games Room.
The First Floor provides: Three Bedrooms, w.c. and Bathroom.
Services
Oil fired central heating, septic tank drainage, mains electricity and water.
Council Tax Band F
Rosewood Bungalow
A detached bungalow built of brick under a pitched slate roof. 2812 sq ft (261.2 sq m) plus loft 555 sq ft (51.6 sq m).
The substantial bungalow provides: Kitchen, Utility Room, Office, Lounge, Dining Room and Three Bedrooms. A Bathroom and separate Wet Room.
A staircase from the hall leads to a large unconverted loft.
Services
Oil fired central heating system, mains water, electricity and septic tank drainage.
Council Tax Band G
Local Authority
West Lancashire Borough Council,
52 Derby Street,
Ormskirk,
Lancs. L39 2DF
Tel. 01695 577177
Email: customer.services@westlancs.gov.uk
Outside
The grounds extend to 3 acres or thereabouts. Open fields surround the property on all sides. There is a shared driveway and a large surfaced area between the properties with enough room to park ten cars.
Planning
Rosewood Bungalow
The bungalow was constructed following the grant of planning permission on 20th June 1980 (Application 8/79/692) for a ‘residential annexe’ at the side of Rosewood House to provide additional living accommodation and car port.
(A copy of the planning permission and approved plan is provided on our website.)
Viewing
By appointment with the agents.

